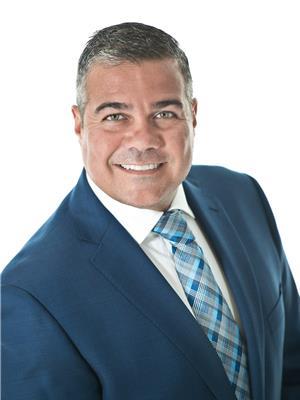3663 Riverside Drive East Unit# 807 Windsor, Ontario N8Y 4V3
$3,000 Monthly
Caretaker, Exterior Maintenance, Ground Maintenance, Heat, Electricity, Insurance, Property Management, Water
LARGE WATERFRONT CONDO FOR LEASE THIS IS A RARE OPPORTUNITY TO LIVE IN A 3 BEDROOM 2 BATH UNIT IN A RIVERFRONT BUILDING. WELCOME TO THE CARRIAGE HOUSE. THIS APPROX. 1500 SQ FT UNIT SITUATED ON THE 8TH FLOOR WITH TWO LARGE BALCONIES TO ENJOY SITTING OUTDOORS, LOTS OF WNDWS & GLASS DOORS GIVING YOU CITY & WATER VIEWS, READY FOR JUNE 1ST. THIS SPACIOUS & OPEN CONCEPT LAYOUT INCLUDES ENSUITE BATH & LAUNDRY. ALL APPLIANCES REMAIN! BRAND NEW FURNACE (2022) & A.C (2022). MAIN BATH HAS A JACUZZI TUB. LRG FAM RM W/WOOD FIREPLACE. UNITS IN THIS BLDG DO NOT COME UP OFTEN & THE COMMON FEES INCLUDE UTILITIES TO MAKE BUDGETING EASIER! SOLID BLDG W/LOTS OF AMENITIES INCLUDING EXERCISE FACILITY, SAUNA, INDOOR POOL & MORE. INCLUDES 2 U/GR PARKING & STORAGE UNIT. CALL L/S FOR A PRIVATE SHOWING. (id:41528)
Property Details
| MLS® Number | 23006535 |
| Property Type | Single Family |
| View Type | Waterfront - North |
Building
| Bathroom Total | 2 |
| Bedrooms Above Ground | 3 |
| Bedrooms Total | 3 |
| Constructed Date | 1980 |
| Cooling Type | Central Air Conditioning |
| Exterior Finish | Brick |
| Fireplace Fuel | Wood |
| Fireplace Present | Yes |
| Fireplace Type | Conventional |
| Flooring Type | Ceramic/porcelain, Laminate |
| Foundation Type | Concrete |
| Heating Fuel | Electric |
| Heating Type | Forced Air |
| Size Interior | 1500 |
| Total Finished Area | 1500 Sqft |
| Type | Apartment |
Parking
| Other | 2 |
Land
| Acreage | No |
| Landscape Features | Landscaped |
| Zoning Description | Res |
Rooms
| Level | Type | Length | Width | Dimensions |
|---|---|---|---|---|
| Main Level | 3pc Ensuite Bath | Measurements not available | ||
| Main Level | 4pc Bathroom | Measurements not available | ||
| Main Level | Primary Bedroom | Measurements not available | ||
| Main Level | Bedroom | Measurements not available | ||
| Main Level | Bedroom | Measurements not available | ||
| Main Level | Living Room/fireplace | Measurements not available | ||
| Main Level | Eating Area | Measurements not available | ||
| Main Level | Laundry Room | Measurements not available | ||
| Main Level | Kitchen | Measurements not available | ||
| Main Level | Dining Room | Measurements not available | ||
| Main Level | Foyer | Measurements not available |
https://www.realtor.ca/real-estate/25501673/3663-riverside-drive-east-unit-807-windsor

Joe Fallea
Sales Person
www.facebook.com/joefallea
www.linkedin.com/in/joe-fallea-53737969

6505 Tecumseh Road East
Windsor, Ontario N8T 1E7
(519) 944-5955
(519) 944-3387
www.remax-preferred-on.com





























